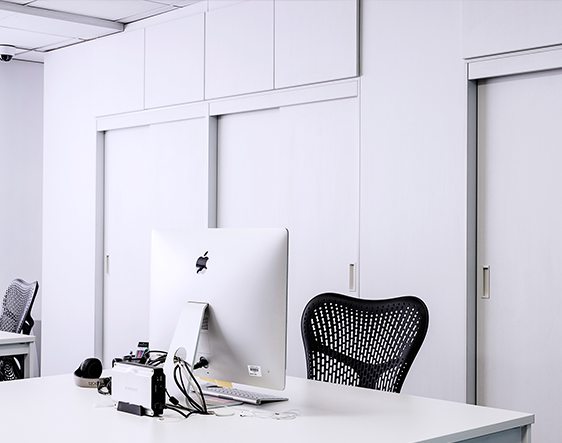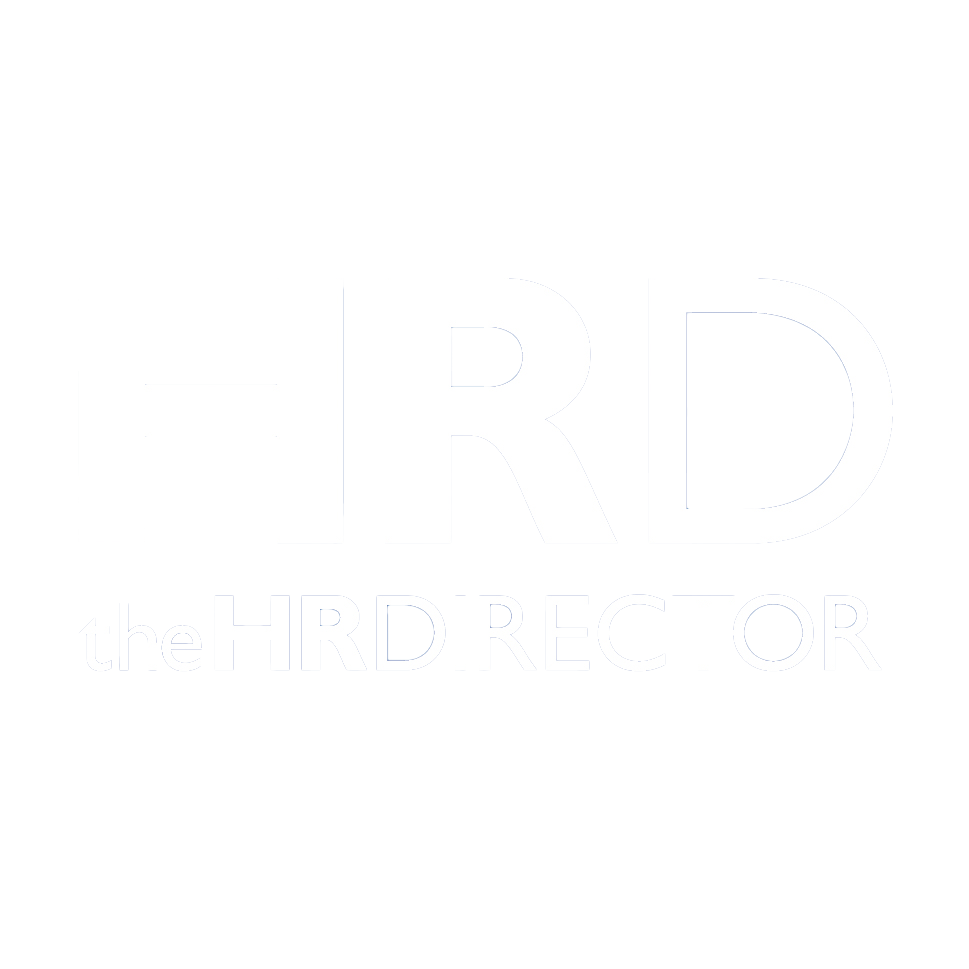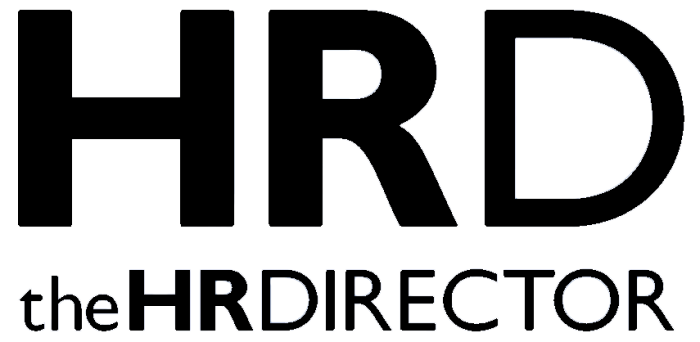“Toxic” workplaces are jeopardising employee wellbeing, leading to poor productivity, long-term sickness and ultimately impacting staff recruitment and retention, according to AECOM. From Nicola Gillen, Global Practice Lead – Strategy+, AECOM.
While most responsible organisations recognise the importance of keeping their employees safe, the same focus is not currently given to wellness. Organisations that do not prioritise employee wellness and design their workplaces accordingly will lose talent and potentially face bottom line repercussions, AECOM argues. With 9.9 million working days lost due to work-related stress, depression or anxiety in Great Britain in 2014/151, employees’ health and happiness can have a direct impact on business performance. Making improvements to the physical environment can help organisations create spaces and working cultures that encourage creativity, support wellbeing and increase job satisfaction.
Nicola Gillen, Global Practice Lead – Strategy+, AECOM, said: “The link between employee wellbeing and the built environment must not be overlooked in the drive to increase efficiency and the bottom line. Redesigning and reimagining the workplace to better support how work is done now and in the future not only enhances wellbeing, it also improves performance and productivity. With four generations occupying the same space, it is important the physical environment meets their different working styles.” AECOM is therefore urging organisations to “detoxify” their workplaces to increase employees’ wellbeing and reap the associated benefits. The company has identified five key steps organisations should take to rethink their physical environment to improve employee wellbeing:
Reduce internal pollutants
Invisible toxins inside offices can have a profound impact on how our bodies function. Reducing toxins within the built environment requires a multi-faceted approach. Companies should consider sustainable materials specification during building design. Sourcing furniture, fixtures and fittings, including paint, with low levels of contaminants called volatile organic compounds (VOCs) can also help reduce toxicity. Consideration should also be given to air filtration standards, proper ventilation and operational policies such as green cleaning, each of which can have an impact.
Establish team neighbourhoods within offices that facilitate different working styles
Create spaces for teams and departments so employees can work alone and collaborate, according to their changing needs and personal preferences. Neighbourhoods can be allocated to teams so that they work both as knowledge-sharing and social spaces, with a combination of workstations, meeting rooms and collaborative spaces. Agile working and desk sharing in a neighbourhood-based environment works well for most people and is better for the employee than traditional hot-desking.
Reflect the natural world in the built environment with biophilia
Increasingly, studies are linking greater affinity to the natural world with decreased stress and enhanced mental wellbeing. Companies can achieve biophilic elements in design by integrating nature’s patterns, colours and materials or by incorporating natural features. Incorporating plants into the workplace, for instance, is an effective way to reduce toxins. Researchers at Cardiff University found that offices incorporating natural elements experienced a 15 percent increase in output among employees after three months2.
Use data to design, prepare and measure high performance
Explore the possibilities of using data to assess health and wellbeing risks within organisations. Use data to drive a change management approach – changing behaviours is far more impactful than changing space. People costs account for much more of an organisation’s annual spend and value generation than real estate costs. Track improvements using data, benchmarking or building assessment methodologies like the WELL Building Standard™ (WELL) to demonstrate performance. Data gives organisations the power to initiate change, communicate and market business insights.
Recognise that wellness goes beyond the built environment
The health and wellbeing of a building’s occupants depend on a holistic, integrated understanding of potential impacts that influence health in the workplace. Job demand, content, resources, and level of autonomy can all influence occupant wellbeing for example. Companies that are interested in positive change need to commit to examining organisational policy, prioritise desired outcomes and initiate a successful change management process.
Case Study:
Designed by an in-house team, comprising workplace strategy experts, interior designers, building engineers, cost and project management consultants and sustainability experts, AECOM’s new UK headquarters put employees’ working requirements at the heart of the design process. The company wanted to create a work environment that would foster collaboration, conversation and the cross-pollination of ideas across multidisciplinary teams in order to support clients through its design, build, finance and operate integrated offer. This required a highly flexible physical space that would enable staff to work according to their personal preferences and changing needs, with design features, amenities and policies that would promote wellness. The office has achieved a SKA gold rating for its environmental performance and for enhancing the health and wellbeing of its employees. Gold is the highest rating under SKA, an assessment method that focuses on promoting environmental and sustainable good practice in the fit-out and refurbishment of existing buildings.
Designing for employee wellbeing
AECOM’s offices span five floors, with an open, central staircase to provide vertical connectivity and encourage movement and cross-discipline interaction. Spacious breakout areas around the staircase provide social hubs, with seating, amenities to promote relaxation and areas to collaborate or work alone, according to employees’ changing needs and preferences. Good-quality coffee, herbal tea and sparkling and filtered water are freely available in large kitchen areas located around the staircase, with generous seating at every level. An in-house cafeteria serves healthy breakfast, lunch and snack options. Teams and departments sit in designated neighbourhoods, with work stations, collaborative project spaces, quiet rooms and meeting rooms forming flexible and dynamic spaces. A quarter of workstations can be used in either a seated or standing position. Enhancements have been made to the building to increase cycle provision, with additional cycle racks for standing and folding bicycles, new lockers and a laundered towel service.
A sustainable environment free of toxins
Sustainability has been embedded across the project through the sourcing and procurement of sustainable furniture, fittings and lighting components. SKA rating principles were woven into the design; lighting complies with the Carbon Trust’s Energy Technology List (ETL) and building services equipment complies with SKA criteria for refrigerants, domestic hot water systems, external plant noise, server equipment and pipework insulation.
Office fit-outs can introduce a range of toxins into the internal environment through microbial contamination of the ductwork and volatile organic compounds (VOCs) in the furniture, fittings and cleaning products. AECOM’s designers used SKA criteria to methodically select finishes, furniture and fittings with low VOCs to avoid contaminants. Incorporating the natural environment into the built environment in order to increase staff wellbeing was a key driver behind the scheme. Extensive planting schemes, fine air filters and high volumes of fresh air achieve low CO2 and low VOCs across all floorplates. No employee is seated more than seven metres away from direct light from full-height windows.
Employee feedback
Transparency, collaboration and equality are all reinforced through the office design, with the workspace structured to eliminate silos and encourage creativity and innovation. Employees have responded well to the new office, reporting higher levels of collaboration and increased opportunities to connect with colleagues across different disciplines and functions.









